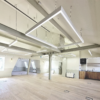If you have ever renovated your home, I think you can agree it can be a rollercoaster of a journey! This can be doubly true when using designers & general contractors to complete the renovation. As an Interior Designer, I very quickly identified that there can be a huge gap between what you and your client envisage and what the contractors understand about the vision, which can be very frustrating, as ultimately your end goal can only be produced by them. You need each other, yet throughout the industry I found that somewhere inbetween the designer and the contractor was this space in which translation can get completely blurred. So, what did we do at Gaysha?
We bought the whole process under one roof!
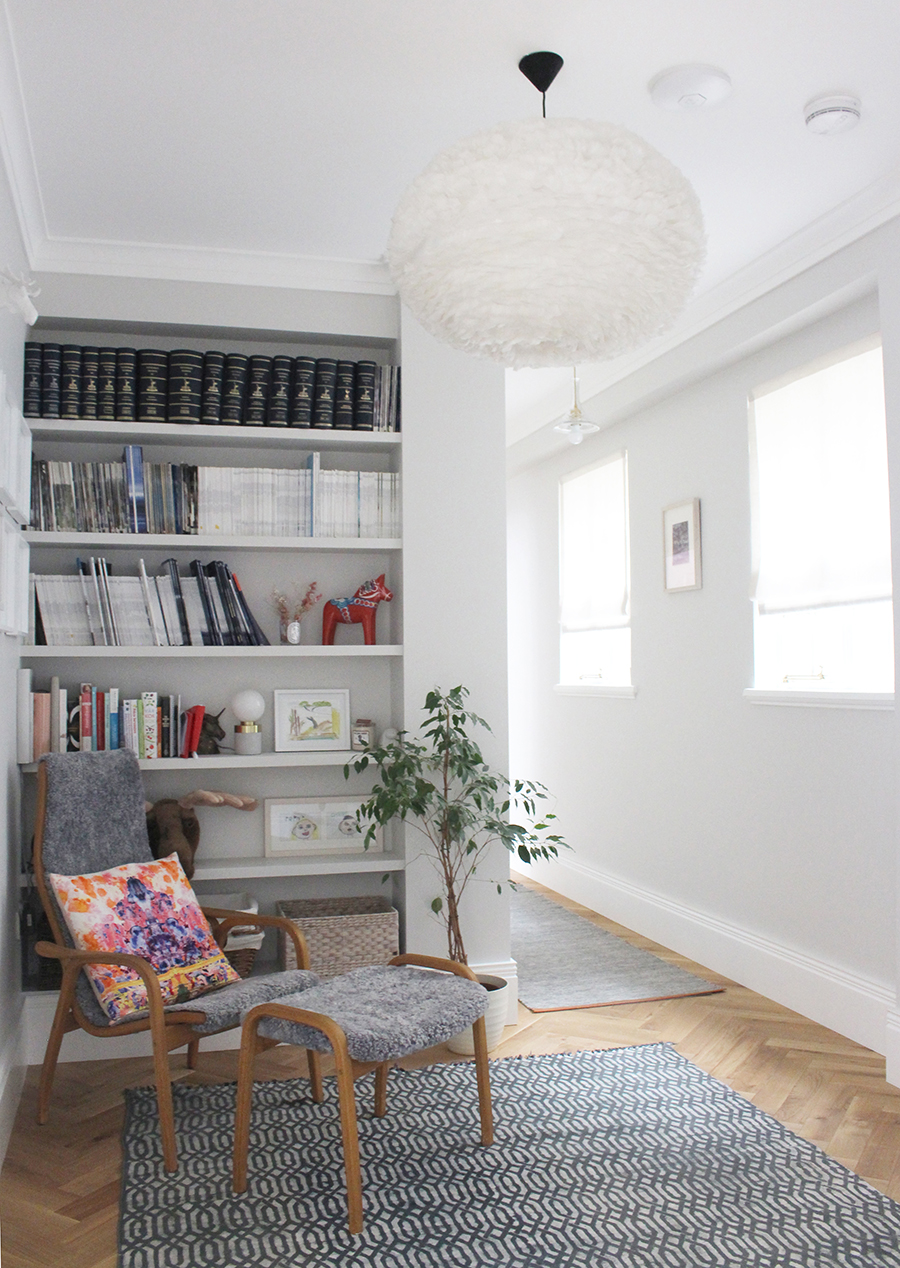
We had the pleasure of carrying out a full apartment refurbishment in Marylebone for clients with great style and vision, who were really open with the design concept. We began the process with just some rough layout drawings that the clients had worked out themselves. The three things the client craved from the design was:
- Open plan living
- Additional bedroom for new arrival
- Functional storage solutions
We worked together to develop the layout until we all felt it was the best and right option for them, then continuing the design process all the way through, selecting fittings, finishes, furniture & accessories.
The beauty of having all elements of the project under one umbrella, was that by the time it came to select the skilled trades to carry out the work, develop the programme & carry out the procurement, we already understood the client’s expectations and vision of the refurbishment inside out, having been on the journey with them. We had complete control with streamlined communication, so there was no excuse for anything being lost in translation.
One element of refurbishing that we feel is tough is, as I mentioned earlier, getting the skilled tradesmen to envision the goal and understand the importance of that chosen light fitting position, or that kitchen appliance location which is key to meet the functional requirements of the space.
The planning and all the decisions that have been thought out in meticulous detail, that will only become evident once you see the completed article. To avoid these details getting over looked, we took the time to share our design process with everyone involved in the delivery, we explained the reasoning behind the decisions, we shared the vision boards and the finishing samples. This is something that gets the whole team driving towards the same end goal.
As you can see from some of these images, we all completed this project feeling a real sense of achievement, delivering on time and fulfilling the client’s ambitions for this refurbishment of their home as a team.
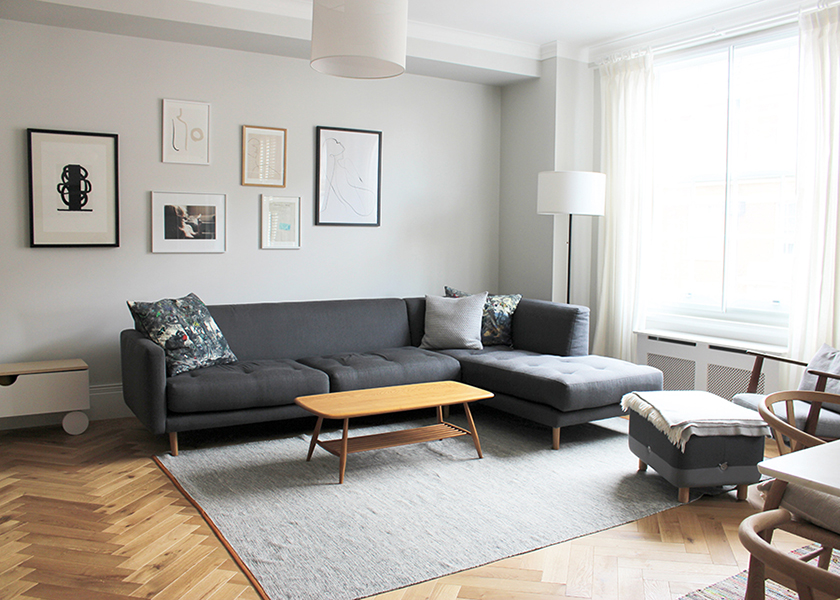
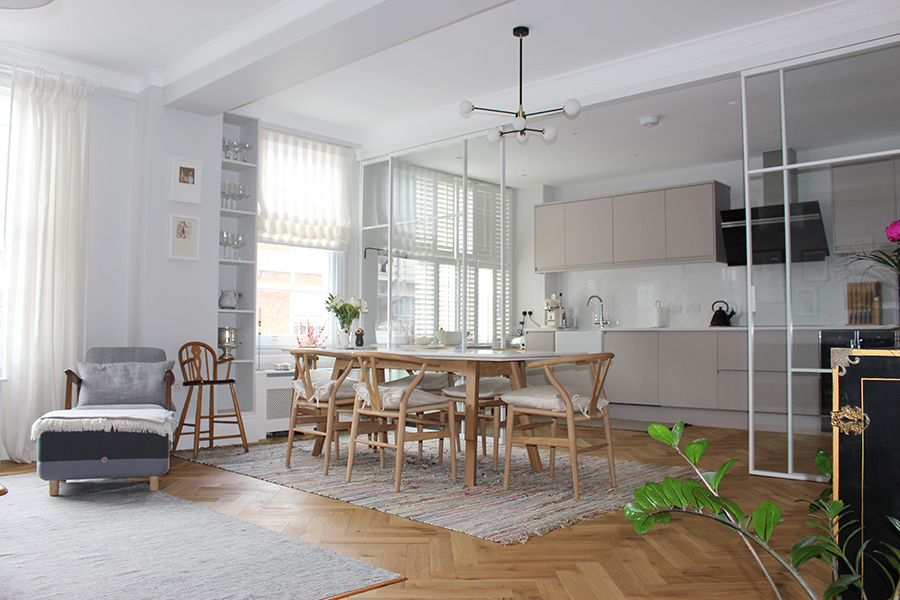
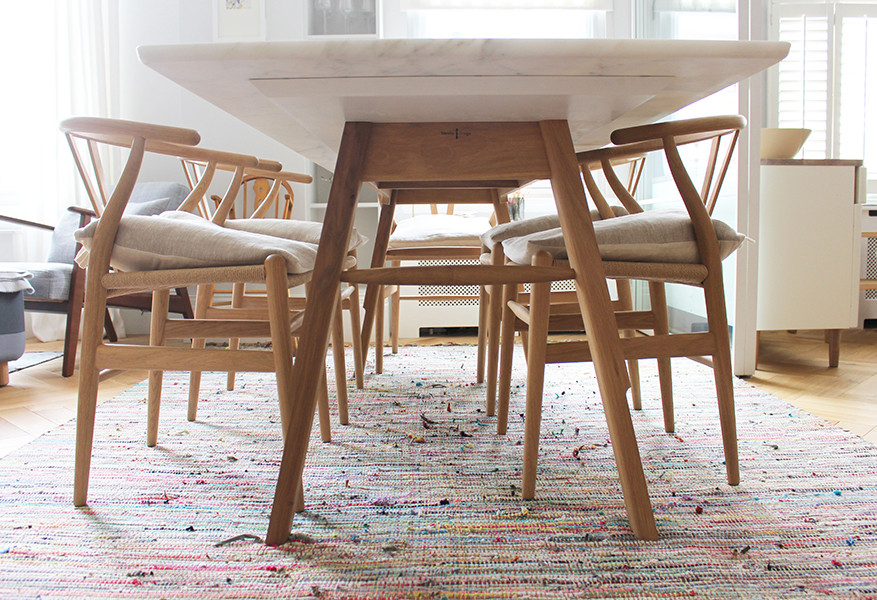
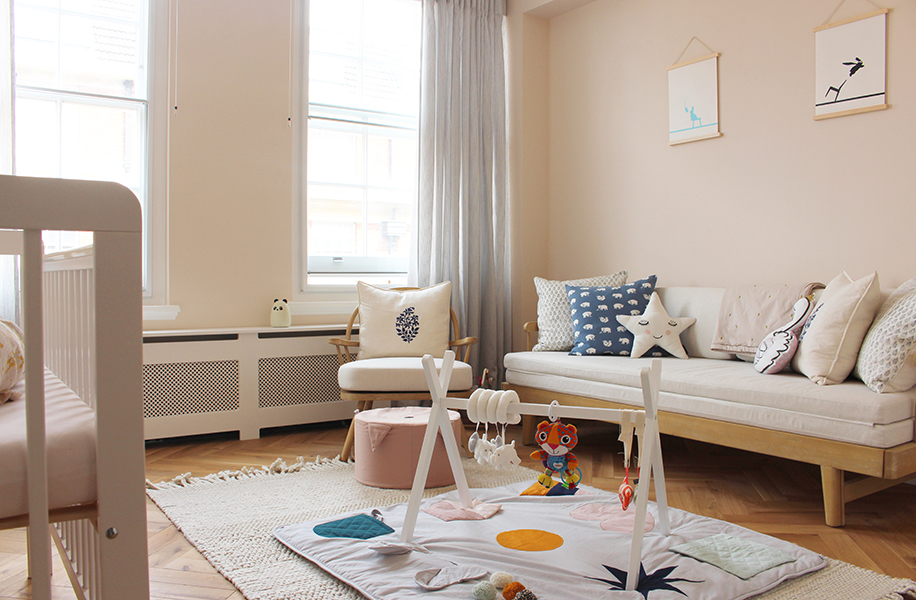
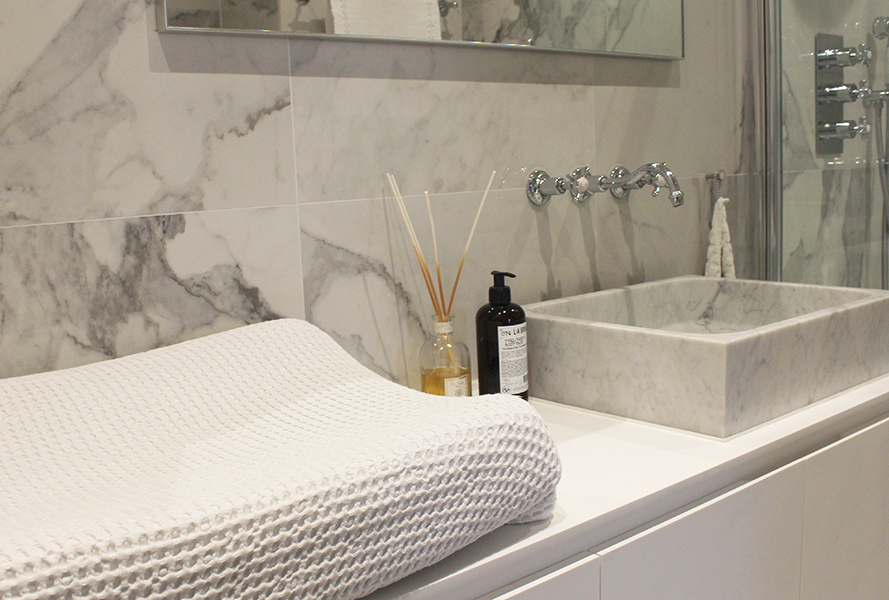
The Benefits to a Client when Employing a Main Contractor on a Design and Build:
- Everybody is on the same team
- Total accountability
- Continuity
- Collaboration
- Open communication
- Cost savings
Planning Your Own Home Refurbishment
If you are planning your own home renovation, or even just a refresh, it is important to remember that function follows form. Your space must be practical for your needs, as well as getting that chosen shade of grey right that you have been agonizing over for weeks, or the accent cushion you have saved in your favorites online that you can’t wait to purchase.
A few tips on how to get started:
- Look at your space practically. Make a list of every single activity and function that happens or will happen in that room and ensure your layout and storage solutions cater for all of them.
- Create a mood board. This should be made up of a select few images that combined, portray what you envision as your dream home. Take your time, get this right as this should be the driving force for all your decision making.
- Have a core materials palette that ties in with your mood board. Ensure they link with and reflect your mood board. This will help guide your purchasing decisions and finishing choices.
- Don’t rush into it! You want to love this house for as long as you plan to be there. If you are someone who changes their mind on style and colours a lot, keep your walls and floors neutral, with your easy to change accessories bringing through your bolder elements.
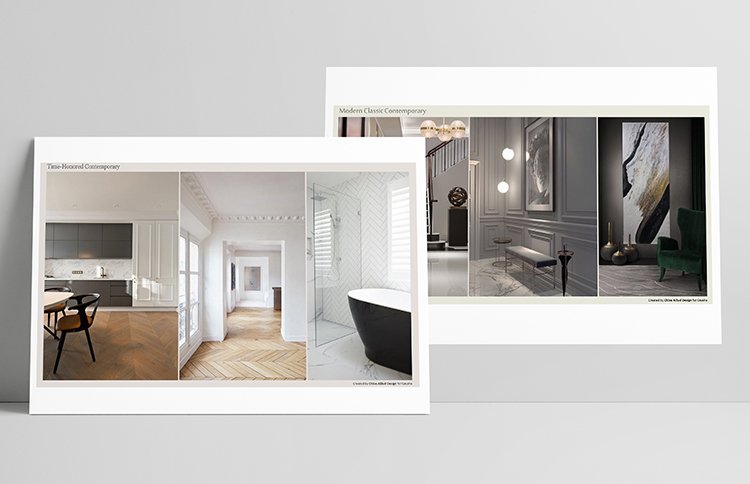
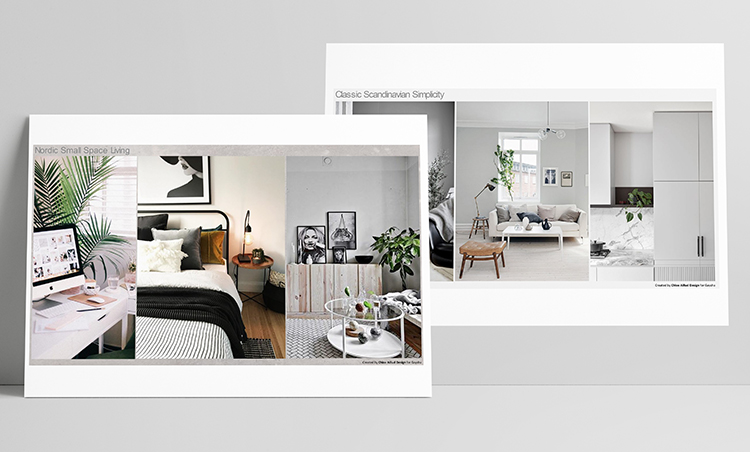
If your space is beautiful, yet not functional, you will more than likely end up filling it with undesired objects to try and squeeze in the extra storage you need and didn’t think about, or appliances dumped on your work surface space that you wished you had planned a hidden space for! It is important to plan based on your living requirements, tailored to you and you only. It’s also good to consider your future in the space.
You can read more about this project here. If you have a refurbishment or interior design project you would like to discuss please get in touch.

Article by Chloe Aillud at Gaysha Ltd, a London-based fit out & refurbishment contractor operating across the residential, commercial and industrial sectors.
Gaysha Ltd, 5th Floor, 8-10 Grosvenor Gardens, London SW1W 0DH
Tel: 0203 887 3623 Email: info@gaysha.co.uk Web: www.gaysha.co.uk







